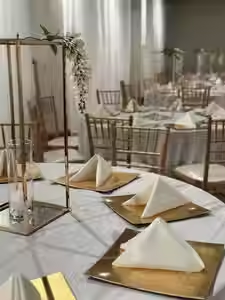
Seven Star Venue
2017 W Howard St, Chicago, IL
Modern, City, City Center, Meeting Space, Public Transit
Where luxury and versatility intertwine to create unforgettable moments. Whether you're envisioning an intimate soirée or a grand celebration for up to 500 seated & 1000 cocktail style, our 11000 square foot, bi-level space is meticulously designed to exceed your expectations.
VENUE SPACES AVAILABLE:
Main Hall / Gallery Room
500 Seated, 1,000 Reception
The Main Hall and Gallery Room are located on the first floor of the venue. Two multi-use spaces that join. They provide the perfect setting for large & smaller scale celebrations and events. Customizable to your exact liking.
Lower Level Social Club
150 Seated, 300 Standing
The Lower Level Social Club is located on the lower level of the venue. Our lower-level social club exudes an inviting atmosphere, reminiscent of a classic speak-easy with a modern twist. As you step through the doors, you're greeted by dim, ambient lighting casting a warm glow across lounge seating arranged in intimate clusters, creating the perfect setting for engaging conversations and relaxation. Whether it's a birthday celebration, corporate event, or an intimate soirée, our venue offers a discreet and elegant space for any occasion.
FIND IT ON GOOGLE MAPS
Get Ready Room
Our private suite otherwise known as our Get Ready Room. Accessible through our private entrance. This thoughtfully designed area is the perfect place for the “man cave”, band dressing room or VIP hide away.





